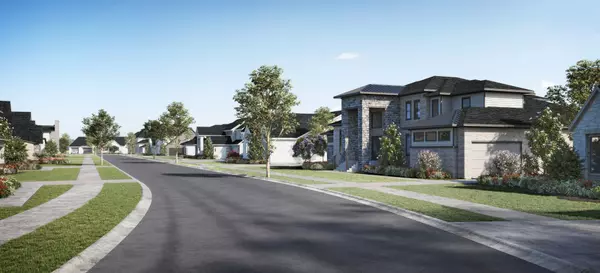1097 Hamilton Way Franklin, TN 37064
5 Beds
6 Baths
5,122 SqFt
UPDATED:
Key Details
Property Type Single Family Home
Sub Type Single Family Residence
Listing Status Active
Purchase Type For Sale
Square Footage 5,122 sqft
Price per Sqft $527
Subdivision Hamilton
MLS Listing ID 2705809
Bedrooms 5
Full Baths 5
Half Baths 1
HOA Fees $3,600/ann
Year Built 2025
Annual Tax Amount $10,000
Lot Size 0.400 Acres
Property Sub-Type Single Family Residence
Property Description
Location
State TN
County Williamson County
Interior
Interior Features Kitchen Island
Heating Electric
Cooling Central Air
Flooring Wood
Fireplaces Number 2
Fireplace Y
Appliance Stainless Steel Appliance(s), Double Oven, Electric Oven, Cooktop
Exterior
Garage Spaces 3.0
Utilities Available Electricity Available, Water Available
View Y/N false
Building
Lot Description Level
Story 2
Sewer STEP System
Water Public
Structure Type Brick,Stone
New Construction true
Schools
Elementary Schools Walnut Grove Elementary
Middle Schools Grassland Middle School
High Schools Franklin High School






