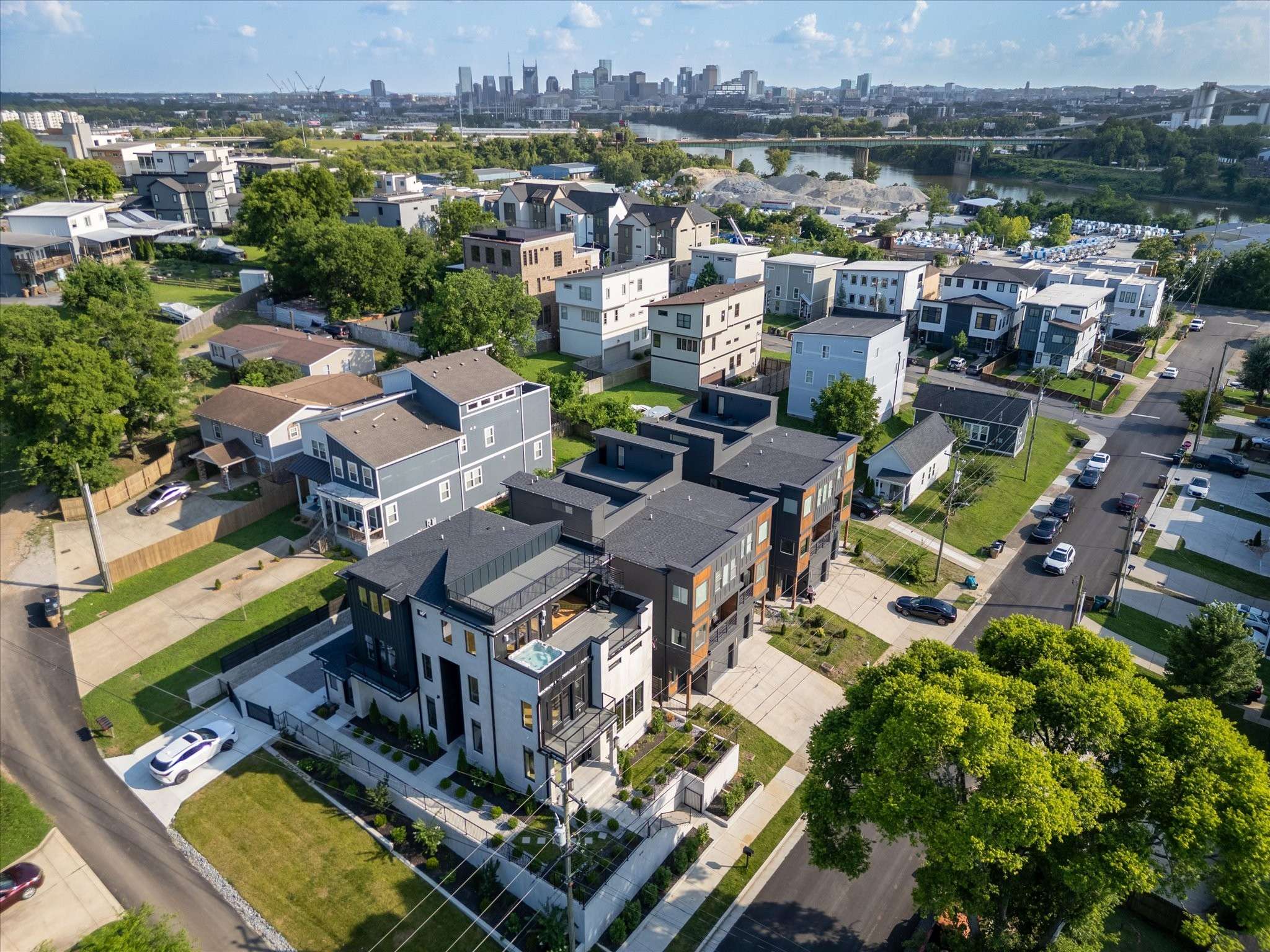512 Weakley Ave Nashville, TN 37207
5 Beds
5 Baths
4,131 SqFt
OPEN HOUSE
Sun Jun 29, 11:00am - 1:00pm
UPDATED:
Key Details
Property Type Single Family Home
Sub Type Single Family Residence
Listing Status Active
Purchase Type For Sale
Square Footage 4,131 sqft
Price per Sqft $423
Subdivision Weakley & Dodd/Brooklyn
MLS Listing ID 2923479
Bedrooms 5
Full Baths 4
Half Baths 1
Year Built 2024
Annual Tax Amount $3,140
Lot Size 4,791 Sqft
Lot Dimensions 50 X 100
Property Sub-Type Single Family Residence
Property Description
Location
State TN
County Davidson County
Interior
Interior Features Built-in Features, Ceiling Fan(s), Extra Closets, High Ceilings, Hot Tub, In-Law Floorplan, Open Floorplan, Pantry, Recording Studio, Smart Light(s), Smart Thermostat, Storage, Walk-In Closet(s), Wet Bar
Heating Central
Cooling Central Air
Flooring Wood
Fireplaces Number 3
Fireplace Y
Appliance Built-In Electric Oven, Cooktop, Dishwasher, Microwave, Refrigerator, Smart Appliance(s)
Exterior
Exterior Feature Carriage/Guest House
Garage Spaces 2.0
Utilities Available Water Available
View Y/N false
Building
Story 3
Sewer Public Sewer
Water Public
Structure Type Masonite,Brick
New Construction true
Schools
Elementary Schools Alex Green Elementary
Middle Schools Haynes Middle
High Schools Whites Creek High






