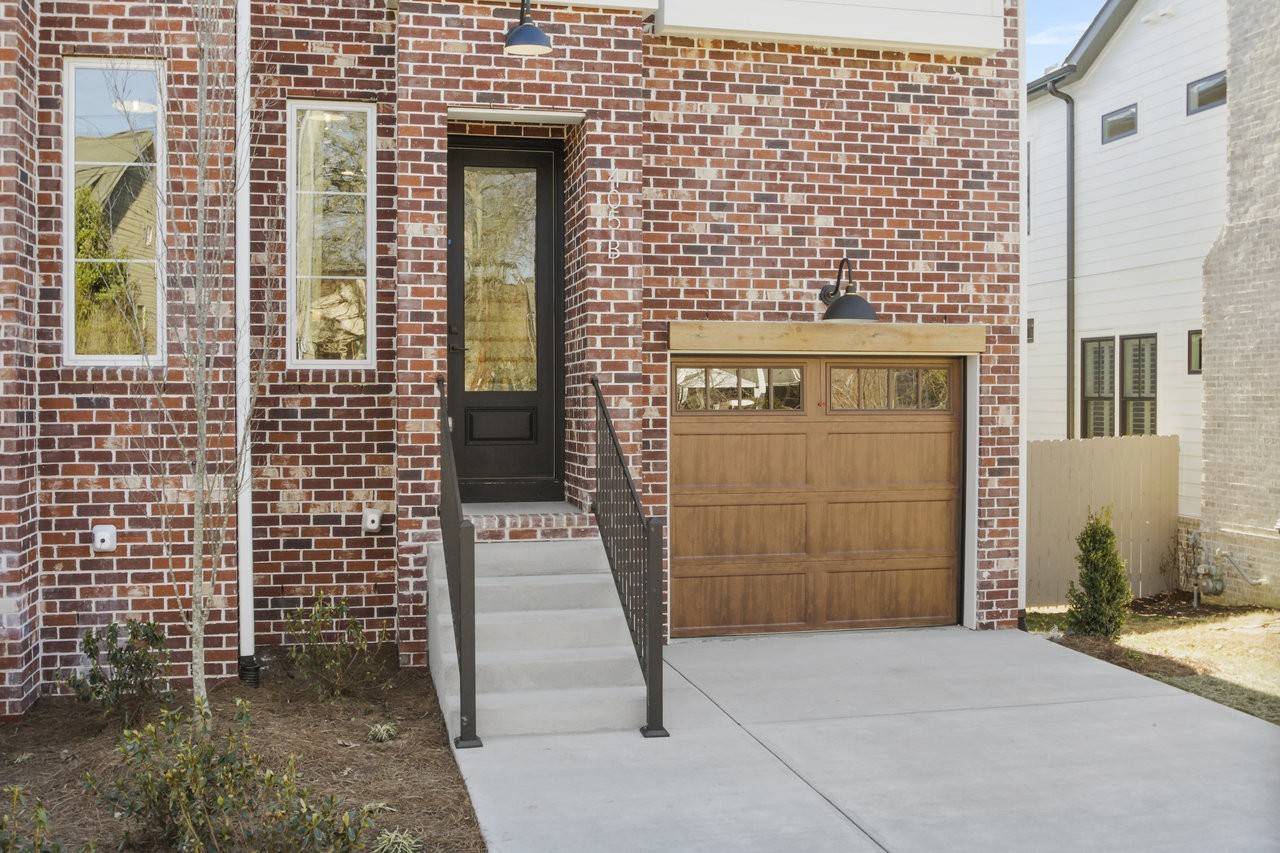405B Saint Francis Ave Nashville, TN 37205
4 Beds
4 Baths
2,490 SqFt
UPDATED:
Key Details
Property Type Townhouse
Sub Type Townhouse
Listing Status Active
Purchase Type For Sale
Square Footage 2,490 sqft
Price per Sqft $447
Subdivision Sylvan Park
MLS Listing ID 2932197
Bedrooms 4
Full Baths 3
Half Baths 1
Year Built 2025
Annual Tax Amount $2,200
Property Sub-Type Townhouse
Property Description
Location
State TN
County Davidson County
Interior
Interior Features Ceiling Fan(s), High Ceilings, Open Floorplan, Pantry, Storage, Walk-In Closet(s), Wet Bar, Kitchen Island
Heating Central
Cooling Ceiling Fan(s), Central Air
Flooring Wood
Fireplace N
Appliance Electric Oven, Gas Range, Dishwasher, Disposal, Microwave, Refrigerator, Stainless Steel Appliance(s)
Exterior
Garage Spaces 1.0
Utilities Available Water Available
View Y/N false
Roof Type Shingle
Building
Story 3
Sewer Public Sewer
Water Public
Structure Type Masonite,Brick
New Construction true
Schools
Elementary Schools Sylvan Park Paideia Design Center
Middle Schools West End Middle School
High Schools Hillsboro Comp High School






