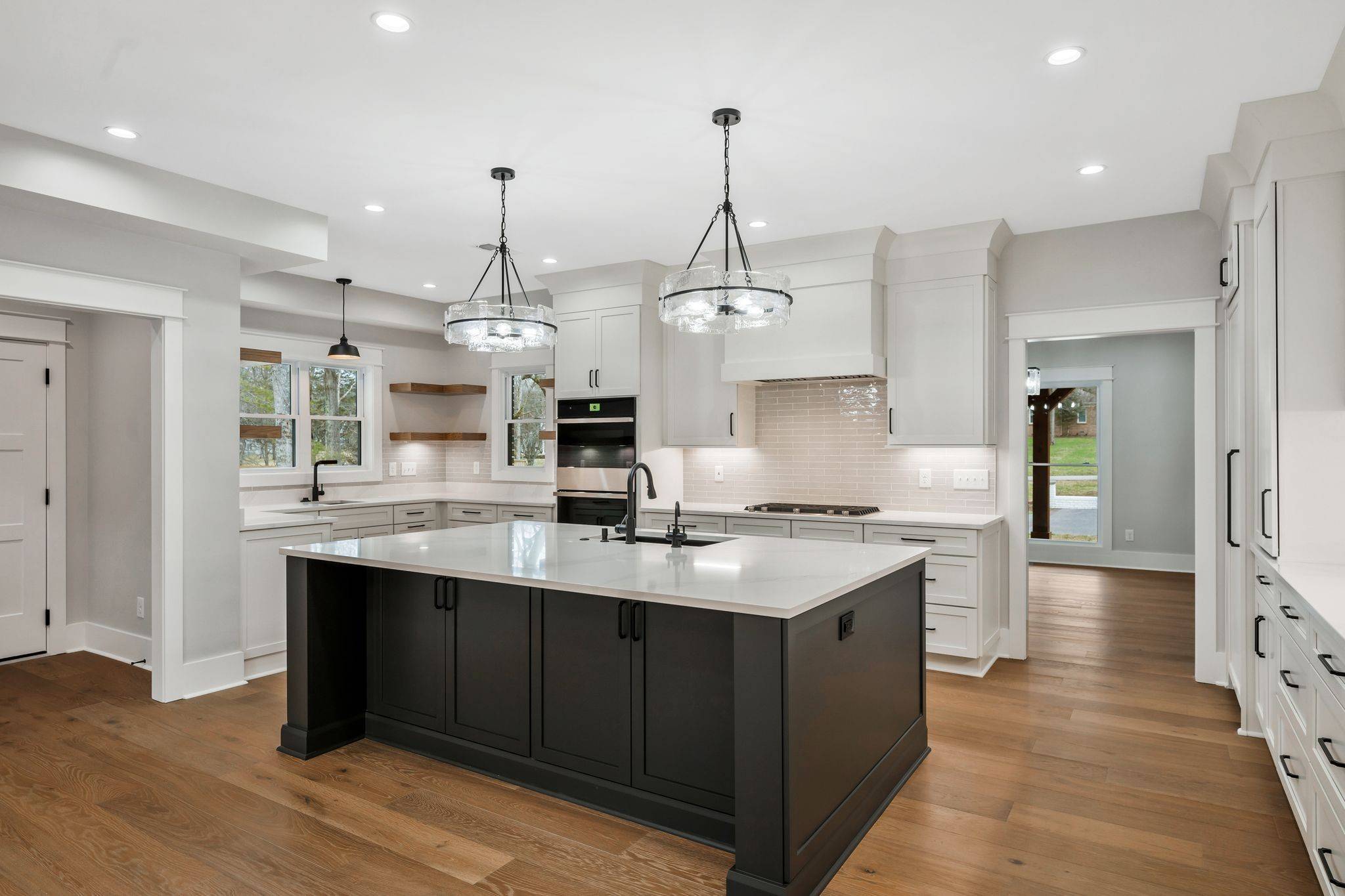1120 Bradley Dr Franklin, TN 37069
3 Beds
5 Baths
5,915 SqFt
UPDATED:
Key Details
Property Type Single Family Home
Sub Type Single Family Residence
Listing Status Active
Purchase Type For Sale
Square Footage 5,915 sqft
Price per Sqft $338
Subdivision Battlewood Forest Sec 1
MLS Listing ID 2943624
Bedrooms 3
Full Baths 4
Half Baths 1
Year Built 1986
Annual Tax Amount $3,727
Lot Size 1.020 Acres
Lot Dimensions 190 X 230
Property Sub-Type Single Family Residence
Property Description
Location
State TN
County Williamson County
Interior
Interior Features Built-in Features, Ceiling Fan(s), Extra Closets, High Ceilings, Pantry, Walk-In Closet(s), Primary Bedroom Main Floor, High Speed Internet, Kitchen Island
Heating Central, Natural Gas
Cooling Central Air
Flooring Wood, Tile
Fireplaces Number 2
Fireplace Y
Appliance Double Oven, Gas Range, Dishwasher, Microwave, Refrigerator
Exterior
Garage Spaces 2.0
Utilities Available Water Available
View Y/N false
Building
Story 2
Sewer Septic Tank
Water Public
Structure Type Masonite,Brick
New Construction false
Schools
Elementary Schools Grassland Elementary
Middle Schools Grassland Middle School
High Schools Franklin High School






