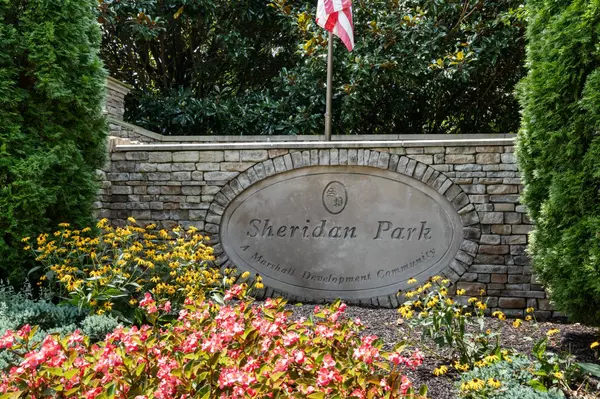9201 Selkirk Court Brentwood, TN 37027
6 Beds
7 Baths
6,671 SqFt
UPDATED:
Key Details
Property Type Single Family Home
Sub Type Single Family Residence
Listing Status Active
Purchase Type For Sale
Square Footage 6,671 sqft
Price per Sqft $359
Subdivision Sheridan Park
MLS Listing ID 2946455
Bedrooms 6
Full Baths 5
Half Baths 2
HOA Fees $130/mo
Year Built 2007
Annual Tax Amount $8,463
Lot Size 1.030 Acres
Lot Dimensions 150 X 258
Property Sub-Type Single Family Residence
Property Description
Location
State TN
County Williamson County
Interior
Interior Features Bookcases, Ceiling Fan(s), Central Vacuum, Entrance Foyer, High Ceilings, In-Law Floorplan, Pantry, Walk-In Closet(s), Wet Bar, High Speed Internet, Kitchen Island
Heating Central, Natural Gas
Cooling Central Air
Flooring Carpet, Wood, Tile
Fireplaces Number 4
Fireplace Y
Appliance Double Oven, Built-In Gas Range, Dishwasher, Disposal, Freezer, Microwave, Refrigerator, Stainless Steel Appliance(s)
Exterior
Garage Spaces 3.0
Utilities Available Natural Gas Available, Water Available, Cable Connected
View Y/N false
Roof Type Shingle
Building
Lot Description Corner Lot, Cul-De-Sac, Private
Story 2
Sewer Public Sewer
Water Public
Structure Type Brick,Stone
New Construction false
Schools
Elementary Schools Lipscomb Elementary
Middle Schools Brentwood Middle School
High Schools Brentwood High School






