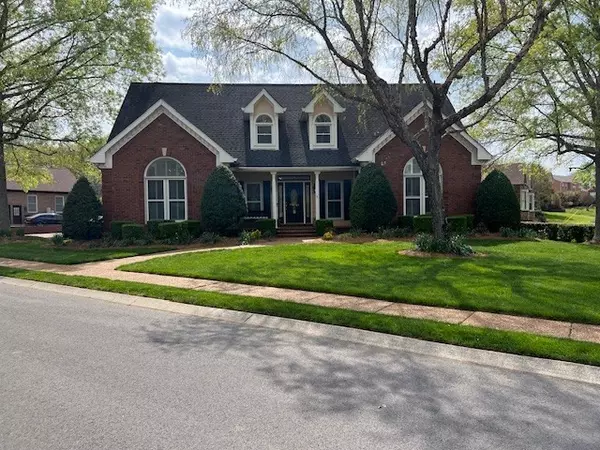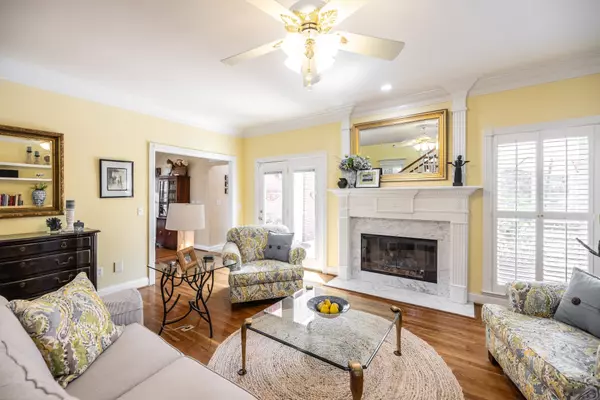100 Masters Way Hendersonville, TN 37075
4 Beds
4 Baths
3,692 SqFt
UPDATED:
Key Details
Property Type Single Family Home
Sub Type Single Family Residence
Listing Status Active
Purchase Type For Sale
Square Footage 3,692 sqft
Price per Sqft $196
Subdivision Masters Glenn Sec 1
MLS Listing ID 2964953
Bedrooms 4
Full Baths 3
Half Baths 1
HOA Fees $240/ann
Year Built 1994
Annual Tax Amount $3,487
Lot Size 0.350 Acres
Lot Dimensions 84.33 X 143.90 IRR
Property Sub-Type Single Family Residence
Property Description
Location
State TN
County Sumner County
Interior
Interior Features Entrance Foyer, Extra Closets, High Ceilings, Walk-In Closet(s), High Speed Internet
Heating Natural Gas
Cooling Central Air
Flooring Wood
Fireplaces Number 1
Fireplace Y
Appliance Built-In Electric Oven, Built-In Gas Range, Dishwasher, Disposal, Microwave, Refrigerator
Exterior
Exterior Feature Storm Shelter
Garage Spaces 3.0
Utilities Available Natural Gas Available, Water Available
View Y/N false
Roof Type Shingle
Building
Lot Description Corner Lot, Level, Private, Views
Story 2
Sewer Public Sewer
Water Public
Structure Type Brick
New Construction false
Schools
Elementary Schools Station Camp Elementary
Middle Schools Station Camp Middle School
High Schools Station Camp High School






