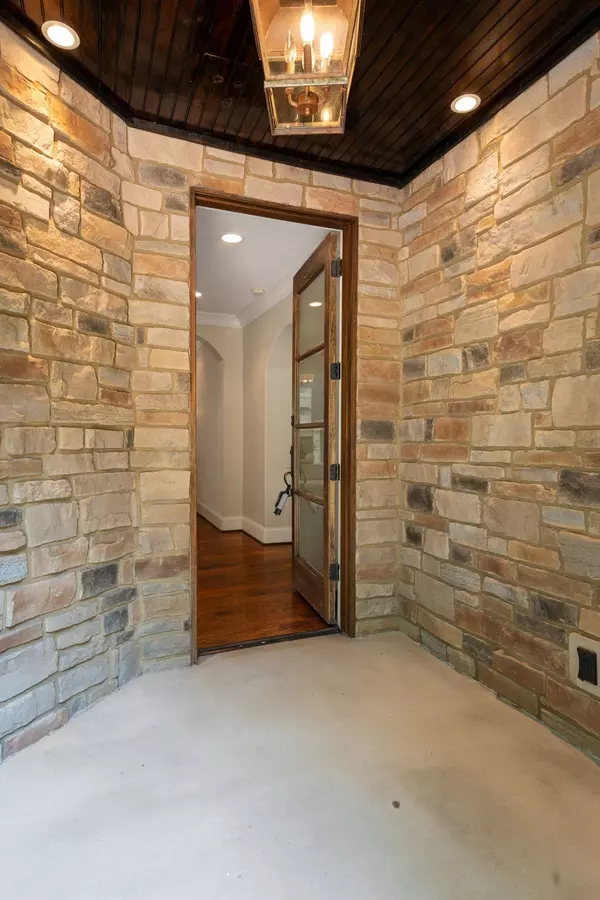504 Lynnwood Blvd Nashville, TN 37205
5 Beds
6 Baths
4,995 SqFt
UPDATED:
Key Details
Property Type Single Family Home
Sub Type Single Family Residence
Listing Status Active
Purchase Type For Sale
Square Footage 4,995 sqft
Price per Sqft $560
Subdivision Royal Oaks
MLS Listing ID 2968357
Bedrooms 5
Full Baths 5
Half Baths 1
Year Built 2008
Annual Tax Amount $13,896
Lot Size 0.760 Acres
Lot Dimensions 130 X 251
Property Sub-Type Single Family Residence
Property Description
Inside, you'll find five bedrooms, each with an en suite bath, a spacious family room, and a stunning upstairs barrel ceiling with skylights. The open-concept kitchen flows into expansive living areas, perfect for daily living and entertaining.
Outside, a screened/glassed covered patio is ideal for year-round relaxation and gatherings. The two-car garage features built-in lockers, a dog washing station, and a sauna. The primary bedroom is downstairs with large walk-in closets and heated bathroom floors.
An excellent study/home office space is on the opposite end of the home, near cubbies. More study space is upstairs with built-ins, just outside the music room and adjacent to an extra-large laundry room.
Schedule a tour today if you're looking for a well-thought-out, convenient, and practical home.
Location
State TN
County Davidson County
Interior
Heating Central
Cooling Central Air
Flooring Wood, Tile
Fireplace N
Appliance Built-In Gas Range, Dishwasher, Stainless Steel Appliance(s)
Exterior
Garage Spaces 2.0
Utilities Available Water Available
View Y/N false
Building
Lot Description Level
Story 2
Sewer Public Sewer
Water Public
Structure Type Brick
New Construction false
Schools
Elementary Schools Julia Green Elementary
Middle Schools John Trotwood Moore Middle
High Schools Hillsboro Comp High School






