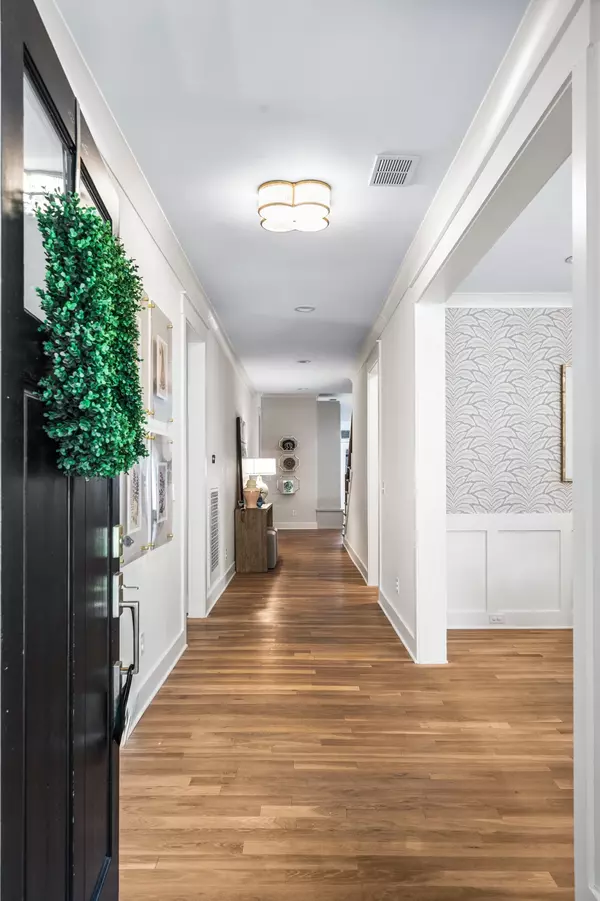533 Ardmore Pl Franklin, TN 37064
5 Beds
5 Baths
4,200 SqFt
Open House
Sun Aug 24, 2:00pm - 4:00pm
UPDATED:
Key Details
Property Type Single Family Home
Sub Type Single Family Residence
Listing Status Active
Purchase Type For Sale
Square Footage 4,200 sqft
Price per Sqft $473
Subdivision Westhaven Sec 12
MLS Listing ID 2978512
Bedrooms 5
Full Baths 4
Half Baths 1
HOA Fees $200/mo
Year Built 2005
Annual Tax Amount $4,548
Lot Size 8,712 Sqft
Lot Dimensions 60 X 145
Property Sub-Type Single Family Residence
Property Description
The main level has an open layout with a large kitchen at the center of the home. There's custom cabinetry, high-end appliances, and a big island that opens into the family room. The family room has a fireplace and tall windows, making it a great spot to relax or entertain. Off the main entry you'll also find a formal dining room with designer touches and a private office, giving the home a perfect mix of function and elegance. Hardwood floors and detailed trim carry throughout the main living spaces.The primary suite is on the main floor and has a large bathroom with double vanities, a soaking tub, and a walk-in shower. Upstairs you'll find three additional bedrooms and two baths that give you plenty of flexibility for family and guest. Upstairs also features a large bonus room/media room for extra functionality.
A big plus with this property is the private garage apartment. It's perfect for in-laws, older kids, a man cave/she shed, or even rental opportunities.
Outside, you can enjoy a covered front porch and a nicely landscaped yard that's great for morning coffee or evening gatherings. The house sits on a quiet street and has ample green space infront for outdoor activities.
Westhaven is known for its amenities and sense of community. Pools, fitness centers, parks, walking trails, and a lively town center with shops, restaurants, and events are all part of the neighborhood. Plus, you're only a short drive to historic downtown Franklin.
Location
State TN
County Williamson County
Interior
Interior Features Kitchen Island
Heating Central
Cooling Central Air
Flooring Wood, Tile
Fireplaces Number 1
Fireplace Y
Appliance Built-In Electric Oven, Gas Range, Dishwasher, Dryer, Ice Maker, Microwave, Refrigerator, Washer
Exterior
Garage Spaces 2.0
Utilities Available Water Available
View Y/N false
Building
Story 2
Sewer Public Sewer
Water Public
Structure Type Brick
New Construction false
Schools
Elementary Schools Pearre Creek Elementary School
Middle Schools Hillsboro Elementary/ Middle School
High Schools Independence High School
Others
Virtual Tour https://tour.showcasephotographers.com/index.php?sbo=ad2508183






