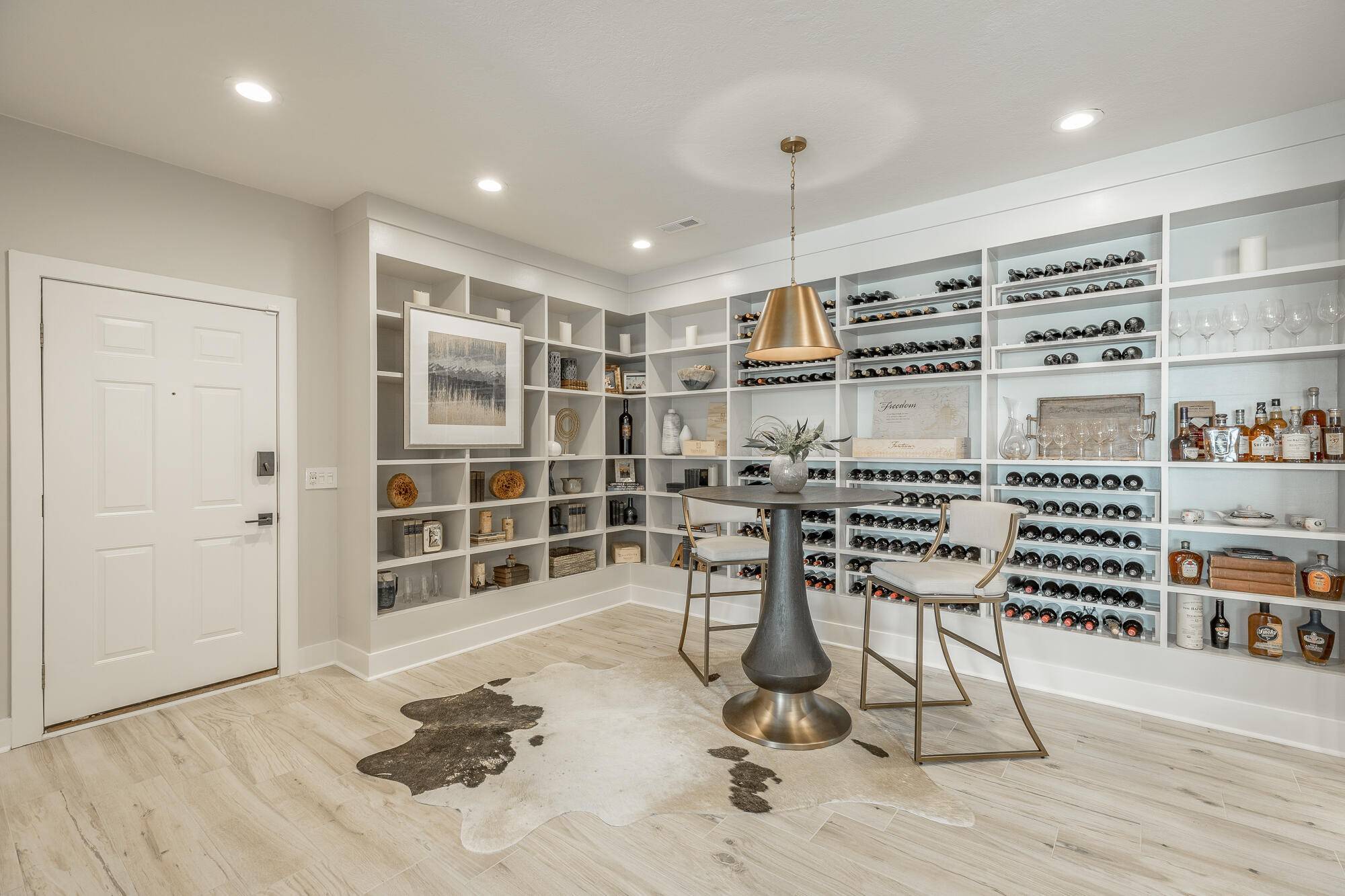Bought with David Hanson • EXP Realty LLC
$640,000
$639,900
For more information regarding the value of a property, please contact us for a free consultation.
4274 Lakeshore Lane #Unit 102 Chattanooga, TN 37415
2 Beds
2 Baths
2,440 SqFt
Key Details
Sold Price $640,000
Property Type Condo
Sub Type Other Condo
Listing Status Sold
Purchase Type For Sale
Square Footage 2,440 sqft
Price per Sqft $262
Subdivision East Bay Villas
MLS Listing ID 2718042
Sold Date 06/24/22
Bedrooms 2
Full Baths 2
HOA Fees $389/mo
Year Built 1987
Annual Tax Amount $5,971
Lot Size 2.270 Acres
Property Sub-Type Other Condo
Property Description
Enjoy luxurious waterfront living in this completely renovated, updated, and incredibly well upgraded, one-story condo that is like brand new, and you will have your own private boat slip. The moment you enter, you will see how this home captures the spectacular and panoramic big water views of Chickamauga Lake and pristine views of Lookout Mountain from almost every room. Featured in City Scope magazine and professionally decorated by Frost Designs, Inc. offering the most sophisticated clean line and new finishes to include quartz and granite counters, all new appliances, tile flooring, doors, trim & baseboards, custom closet shelving, tiled showers, lighting, paint, plumbing fixtures, wine fridge, fireplace, garage door opener, automatic window blinds, complete door and cabinet hardware with all soft close custom cabinets. From entry to end, the seamless flow is open, light, bright, and soothing. The wine room room with custom shelving, is completely open to the kitchen, living room, and sitting room, making it the perfect space for entertaining and gathering. The kitchen offers an oversized bar, island, wine refrigerator, stainless appliances, double oven, pantry, and it's completely open to the living room and sitting room. The living room has a fireplace, custom pinewood accent wall for tv, and a wall of windows for natural lighting and to take in the majestic water views. One bedroom offers built-in shelving for a work space if needed. There is an additional room for an office with a wall of windows and a great space to work from home. The master suite is privately tucked away with a spa quality master bath that boasts a soaking tub, double vanity, tile shower, and a large walk-in custom closet. Both the master suite and guest room open to the sunroom that is overlooking the water. Finishing up inside is the large laundry room. There is a spacious two-car garage with Moto Floor Modular garage flooring tiles, and a covered stone patio.
Location
State TN
County Hamilton County
Interior
Interior Features Open Floorplan, Walk-In Closet(s)
Heating Electric
Cooling Electric
Flooring Tile
Fireplaces Number 1
Fireplace Y
Appliance Refrigerator, Microwave, Disposal, Dishwasher
Exterior
Exterior Feature Dock, Garage Door Opener
Garage Spaces 2.0
Utilities Available Electricity Available, Water Available
View Y/N true
View Water, Mountain(s)
Roof Type Other
Building
Lot Description Level, Other
Water Public
Structure Type Other,Brick
New Construction false
Schools
Elementary Schools Big Ridge Elementary School
Middle Schools Hixson Middle School
High Schools Hixson High School
Read Less
Want to know what your home might be worth? Contact us for a FREE valuation!

Our team is ready to help you sell your home for the highest possible price ASAP






