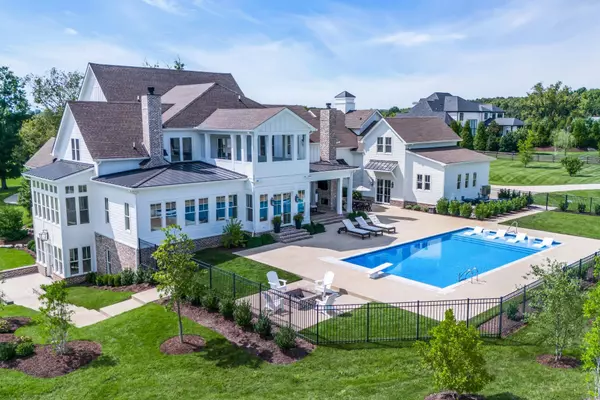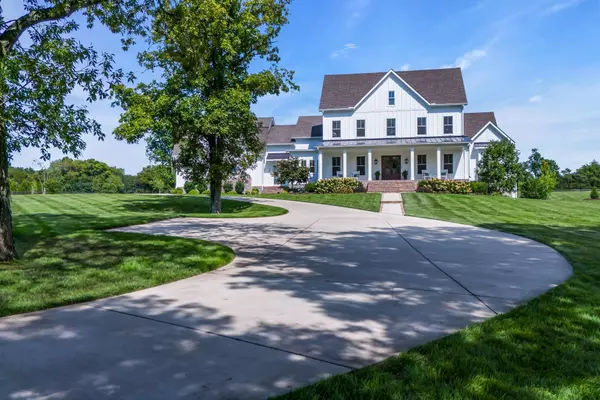Bought with Marabeth Poole • Onward Real Estate
$8,000,000
$8,750,000
8.6%For more information regarding the value of a property, please contact us for a free consultation.
4730 Edwardian Trce Franklin, TN 37067
6 Beds
9 Baths
12,510 SqFt
Key Details
Sold Price $8,000,000
Property Type Single Family Home
Sub Type Single Family Residence
Listing Status Sold
Purchase Type For Sale
Square Footage 12,510 sqft
Price per Sqft $639
Subdivision No Hoa
MLS Listing ID 2692732
Sold Date 12/11/24
Bedrooms 6
Full Baths 7
Half Baths 2
Year Built 2019
Annual Tax Amount $10,181
Lot Size 8.920 Acres
Property Sub-Type Single Family Residence
Property Description
Nestled on 9 private acres, this 12,500+ sq ft estate fuses modern design with the charm of a farmhouse w/out HOA fees. Built in 2019, it has 6 spacious bedrooms, 7 full & 2 half baths. The heart of the home is a gourmet kitchen w/ double walnut islands, walk in pantry, & marble countertops. Relax by the 22x44 ft saltwater pool or firepit. The walk-out basement has a theater, fitness room, wine cellar, & bar. Additional amenities include oversized garages, irrigation system hooked to a private well, foam insulation, Marvin windows, central vac, & security cameras. Abundant built-ins, closets, lockers, & storage. 7” wide-plank white oak flooring, solid wood cabinetry & woodwork, Kohler & Visual Comfort fixtures. The nanny/in-law suite has a private bedroom, bath, laundry, & kitchen. This property has a vegetable garden, mature trees, & 2,000 sq ft barn. Perfect for multigeneration living or those who need space - this home offers an unparalleled blend of privacy, quality, & serenity.
Location
State TN
County Williamson County
Interior
Interior Features Built-in Features, Extra Closets, Open Floorplan, Pantry, Smart Appliance(s), Storage, Walk-In Closet(s), Wet Bar, Primary Bedroom Main Floor, Kitchen Island
Heating Central, Furnace
Cooling Central Air, Electric
Flooring Carpet, Finished Wood, Tile
Fireplace N
Appliance Dishwasher, Freezer, Ice Maker, Microwave, Refrigerator, Stainless Steel Appliance(s)
Exterior
Exterior Feature Balcony, Barn(s), Smart Irrigation, Smart Light(s)
Garage Spaces 4.0
Utilities Available Electricity Available, Water Available
View Y/N false
Roof Type Shingle
Building
Lot Description Cleared, Level
Story 3
Sewer Septic Tank
Water Public
Structure Type Fiber Cement
New Construction false
Schools
Elementary Schools Arrington Elementary School
Middle Schools Fred J Page Middle School
High Schools Fred J Page High School
Read Less
Want to know what your home might be worth? Contact us for a FREE valuation!

Our team is ready to help you sell your home for the highest possible price ASAP






