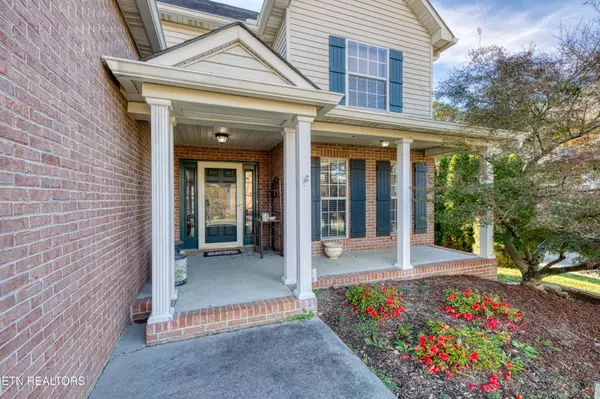Bought with Non Member Non Member • Keller Williams Signature
$485,000
$495,000
2.0%For more information regarding the value of a property, please contact us for a free consultation.
5516 Summitridge Lane Knoxville, TN 37921
4 Beds
3 Baths
2,200 SqFt
Key Details
Sold Price $485,000
Property Type Single Family Home
Sub Type Single Family Residence
Listing Status Sold
Purchase Type For Sale
Square Footage 2,200 sqft
Price per Sqft $220
Subdivision Seven Springs
MLS Listing ID 2932811
Sold Date 02/19/25
Bedrooms 4
Full Baths 3
HOA Fees $35/ann
Year Built 1999
Annual Tax Amount $2,937
Lot Size 10,018 Sqft
Lot Dimensions 103.88x140.88
Property Sub-Type Single Family Residence
Property Description
Welcome to this stunning 4-bedroom home in the upscale Karns Community, offering 2300 sqft of spacious, open-concept living! This beautifully maintained property features new appliances, a bonus room, and tons of extra storage, making it perfect for families of all sizes. Enjoy the privately fenced backyard from your screened-in sunroom or take advantage of the community pool for summer fun. The home offers Quartz countertops, Venetian plaster walls, in-garage workshop, bedroom on main level, laundry on second level, tons of extra storage, and more. Located in a peaceful neighborhood, this home combines comfort with convenience in one of the area's most sought-after subdivisions. Don't miss out on this fantastic opportunity to live in style and enjoy all the perks of this welcoming community.
Location
State TN
County Knox County
Interior
Interior Features Walk-In Closet(s), Pantry, Ceiling Fan(s)
Heating Central, Electric, Natural Gas
Cooling Central Air, Ceiling Fan(s)
Flooring Wood, Laminate
Fireplaces Number 1
Fireplace Y
Appliance Dishwasher, Microwave, Range, Refrigerator
Exterior
Exterior Feature Balcony
Garage Spaces 2.0
Utilities Available Electricity Available, Natural Gas Available, Water Available
View Y/N false
Building
Lot Description Private, Level
Story 2
Sewer Public Sewer
Water Public
Structure Type Aluminum Siding,Other,Brick
New Construction false
Schools
Elementary Schools Amherst Elementary School
Middle Schools Bearden Middle School
High Schools Karns High School
Others
HOA Fee Include Insurance
Read Less
Want to know what your home might be worth? Contact us for a FREE valuation!

Our team is ready to help you sell your home for the highest possible price ASAP






