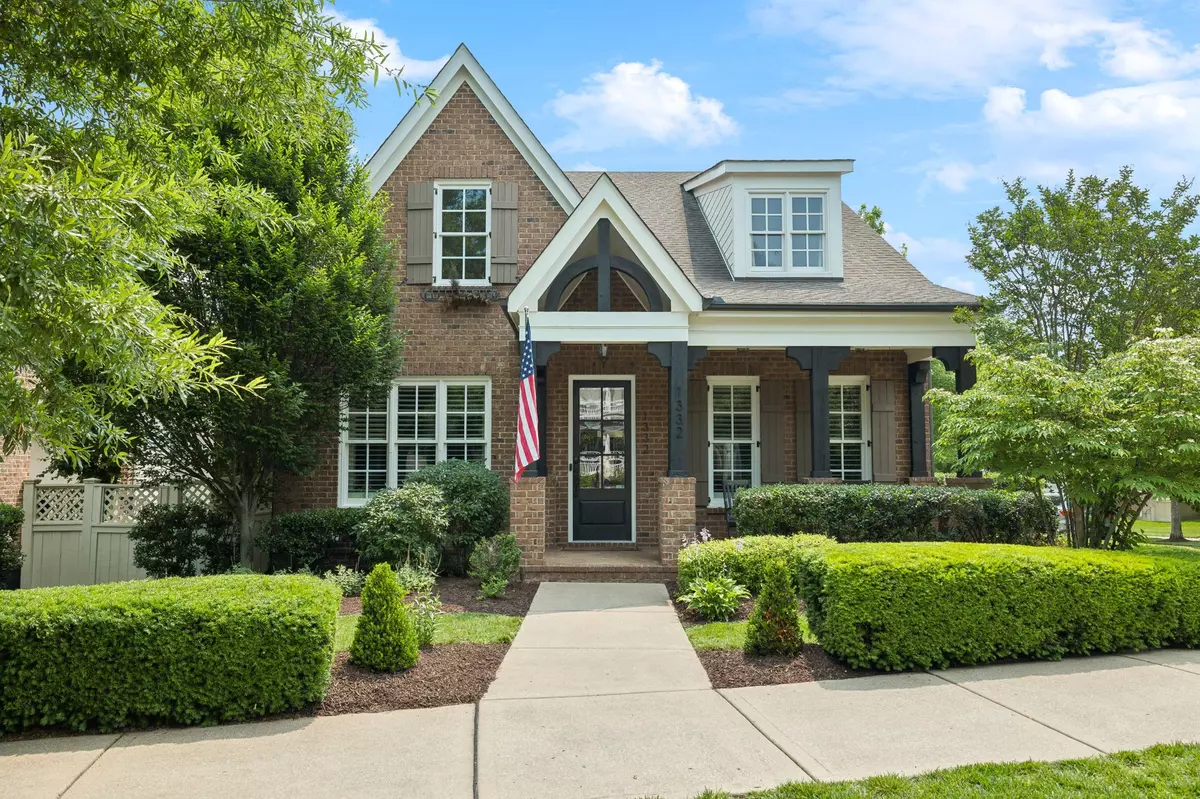Bought with Lorene Hetherington • Parks Compass
$1,469,000
$1,499,000
2.0%For more information regarding the value of a property, please contact us for a free consultation.
1332 Jewell Ave Franklin, TN 37064
4 Beds
4 Baths
3,473 SqFt
Key Details
Sold Price $1,469,000
Property Type Single Family Home
Sub Type Single Family Residence
Listing Status Sold
Purchase Type For Sale
Square Footage 3,473 sqft
Price per Sqft $422
Subdivision Westhaven Sec 26
MLS Listing ID 2905719
Sold Date 07/25/25
Bedrooms 4
Full Baths 4
HOA Fees $153/mo
Year Built 2011
Annual Tax Amount $4,029
Lot Size 8,276 Sqft
Lot Dimensions 51.4 X 155.4
Property Sub-Type Single Family Residence
Property Description
Welcome to 1332 Jewell Avenue in the Vibrant Community of Westhaven! This Fabulous Renovated "Olivia" Floorplan is Perfectly Situated on a Premium Corner Lot, offering an Abundance of Space and Light!
Step Inside to Discover a Thoughtfully Designed Layout with Two Bedrooms and an Office on the Main Floor, Complemented by a Formal Dining Room Perfect for Gatherings. The Oversized Kitchen is a True Chef's Dream, Featuring Abundant Cabinetry, a Gas Cooktop, Double Oven, and a Fantastic Butler's Pantry with a Wine Rack!
Upstairs, You'll Find Two Bedrooms and a Bonus Room, Complete with Convenient Walk-Out Storage. The Expansive Covered Porch with a Retractable Electric Screen and the Patio With a Pergola Enhance the Private Outdoor Space, Providing an Ideal Setting for Entertaining! Extra Long Driveway and Additional Parking Pad Behind Garage! New Roof Added in 2025.
Located 2 Short Blocks from the Elementary School and 3 Blocks to Resort Style Pool, Pickleball Courts, & Clubhouse! Easily Walkable to Grocery, Restaurants, Fishing, and Lake in Community!
Location
State TN
County Williamson County
Interior
Interior Features Ceiling Fan(s), Entrance Foyer, Walk-In Closet(s)
Heating Central, Natural Gas
Cooling Central Air, Electric
Flooring Carpet, Wood, Tile
Fireplaces Number 1
Fireplace Y
Appliance Double Oven, Electric Oven, Cooktop, Microwave, Refrigerator
Exterior
Garage Spaces 2.0
Utilities Available Electricity Available, Natural Gas Available, Water Available, Cable Connected
View Y/N false
Roof Type Shingle
Building
Lot Description Level
Story 2
Sewer Public Sewer
Water Public
Structure Type Fiber Cement,Brick
New Construction false
Schools
Elementary Schools Pearre Creek Elementary School
Middle Schools Hillsboro Elementary/ Middle School
High Schools Independence High School
Others
HOA Fee Include Recreation Facilities
Read Less
Want to know what your home might be worth? Contact us for a FREE valuation!

Our team is ready to help you sell your home for the highest possible price ASAP






