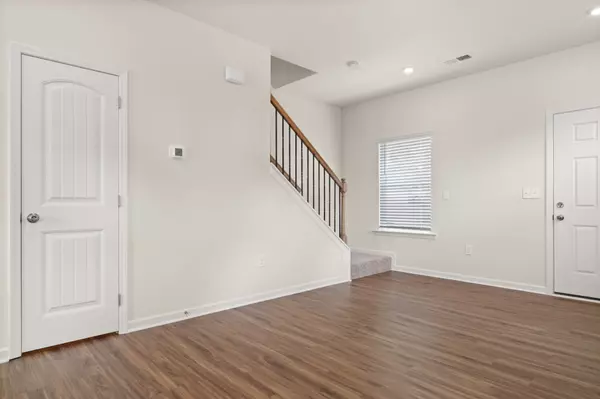Bought with NONMLS • Realtracs, Inc.
$275,000
$299,070
8.0%For more information regarding the value of a property, please contact us for a free consultation.
725 Wilderland Way Clarksville, TN 37042
3 Beds
3 Baths
1,215 SqFt
Key Details
Sold Price $275,000
Property Type Single Family Home
Sub Type Single Family Residence
Listing Status Sold
Purchase Type For Sale
Square Footage 1,215 sqft
Price per Sqft $226
Subdivision Cantigny Park
MLS Listing ID 2805667
Sold Date 07/29/25
Bedrooms 3
Full Baths 2
Half Baths 1
HOA Fees $20/mo
Year Built 2025
Annual Tax Amount $2,500
Property Sub-Type Single Family Residence
Property Description
The Kensington at Cantigny Park by Smith Douglas Homes is efficiently designed to make great use of space while offering privacy and separation for all family members. Enter into a traditional front living room with an open staircase leading to three bedrooms on the second floor, including the private owner's suite. Back on the main floor, an open kitchen and eating area provides easy access to the rear yard for indoor/outdoor living. Some photos & videos shown are of previously built model homes and could feature elements that are different than what we offer today. Please check with a New Home Specialist for details.$2,000 Hometown Hero credit on homes in Clarksville, TN with use of preferred lender and attorney participation. Restrictions apply. Please ask the New Home Specialist for full details *
Location
State TN
County Montgomery County
Interior
Heating Central, Electric
Cooling Central Air, Electric
Flooring Carpet, Vinyl
Fireplace N
Appliance Electric Oven, Electric Range, Dishwasher, Disposal, Microwave, Stainless Steel Appliance(s)
Exterior
Garage Spaces 1.0
Utilities Available Electricity Available, Water Available
View Y/N false
Building
Story 2
Sewer Public Sewer
Water Public
Structure Type Brick,Vinyl Siding
New Construction true
Schools
Elementary Schools Minglewood Elementary
Middle Schools New Providence Middle
High Schools Northwest High School
Others
HOA Fee Include Trash
Read Less
Want to know what your home might be worth? Contact us for a FREE valuation!

Our team is ready to help you sell your home for the highest possible price ASAP






