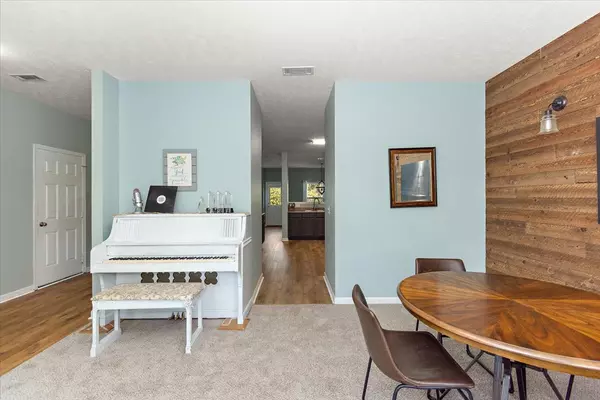Bought with Tiffany Hadley • WEICHERT, REALTORS - The Andrews Group
$475,000
$484,500
2.0%For more information regarding the value of a property, please contact us for a free consultation.
273 Owl Cir Lebanon, TN 37087
4 Beds
3 Baths
3,096 SqFt
Key Details
Sold Price $475,000
Property Type Single Family Home
Sub Type Single Family Residence
Listing Status Sold
Purchase Type For Sale
Square Footage 3,096 sqft
Price per Sqft $153
Subdivision Spence Creek Ph 13A
MLS Listing ID 2816208
Sold Date 08/26/25
Bedrooms 4
Full Baths 3
HOA Fees $63/mo
Year Built 2009
Annual Tax Amount $2,209
Lot Size 7,405 Sqft
Lot Dimensions 71.03 X 141.52 IRR
Property Sub-Type Single Family Residence
Property Description
Seller has 4.125% Assumable Mortgate. Spacious Four bedroom, Three full bath Hemingway home on a premium lot that backs up to the woods and creek. There will be no building behind this property. Many upgrades including but not limited to, new flooring throughout (2025), new HVAC (2022), new water heater (2024), new dishwasher (2025), new lighting and plumbing fixtures, Wood burning fireplace. All bedrooms offer large closets. Bonus room upstairs. This family friendly neighborhood has an Olympic sized swimming pool, Clubhouse, playground, and nature walking trails along Spencer Creek. This community is well established, convenient to Lebanon and Mount Juliet shopping, and a great place to call home!
Preferred Lender, Phillip Zeringue (985) 264-1694 with Pathway Mortgage, offering no lender fees and no appraisal fees!
Location
State TN
County Wilson County
Interior
Heating Central
Cooling Central Air
Flooring Carpet, Laminate
Fireplace N
Appliance Electric Oven, Dishwasher, Microwave
Exterior
Garage Spaces 2.0
Utilities Available Water Available
View Y/N false
Building
Lot Description Cul-De-Sac, Wooded
Story 2
Sewer Public Sewer
Water Public
Structure Type Vinyl Siding
New Construction false
Schools
Elementary Schools West Elementary
Middle Schools West Wilson Middle School
High Schools Mt. Juliet High School
Others
HOA Fee Include Recreation Facilities
Read Less
Want to know what your home might be worth? Contact us for a FREE valuation!

Our team is ready to help you sell your home for the highest possible price ASAP






