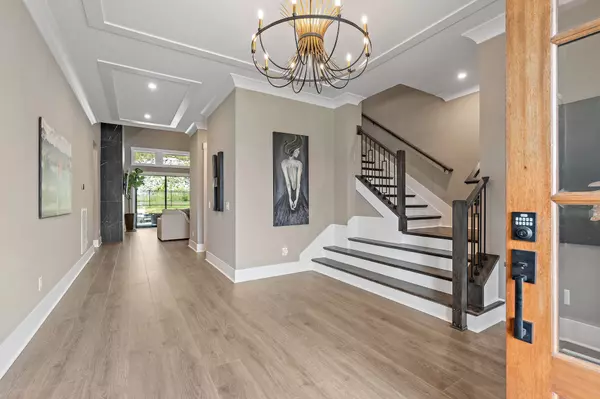Bought with Caitlin Martin • WEICHERT, REALTORS - The Andrews Group
$1,625,000
$1,625,000
For more information regarding the value of a property, please contact us for a free consultation.
7276 Murrel Dr Franklin, TN 37064
5 Beds
6 Baths
4,230 SqFt
Key Details
Sold Price $1,625,000
Property Type Single Family Home
Sub Type Single Family Residence
Listing Status Sold
Purchase Type For Sale
Square Footage 4,230 sqft
Price per Sqft $384
Subdivision Starnes Creek Sec3
MLS Listing ID 2945453
Sold Date 08/28/25
Bedrooms 5
Full Baths 5
Half Baths 1
HOA Fees $116/qua
Year Built 2025
Annual Tax Amount $869
Lot Size 0.300 Acres
Lot Dimensions 89 X 153
Property Sub-Type Single Family Residence
Property Description
Welcome to this better-than-new, custom-designed home in the sought-after Starnes Creek neighborhood of Franklin, TN. Completed just months ago, this stunning home is loaded with high-end upgrades and thoughtful finishes —offering the luxury of new construction without the wait.
Situated on a premium lot with no backyard neighbors, you'll enjoy rare privacy and tranquility. Step outside to your own private oasis featuring a custom patio and expansive outdoor living space—perfect for entertaining or quiet evenings under the stars.
Inside, the open-concept layout boasts soaring ceilings, designer lighting, and thoughtful design elements. The gourmet kitchen shines with custom cabinetry, premium appliances, and an oversized island. Spacious bedrooms, a luxurious primary suite, and flexible living spaces make this home as functional as it is beautiful.
Don't miss the opportunity to own this turnkey gem in one of Franklin's premier communities!
Location
State TN
County Williamson County
Interior
Interior Features Air Filter, Bookcases, Built-in Features, Ceiling Fan(s), Extra Closets, High Ceilings, Open Floorplan, Walk-In Closet(s), High Speed Internet, Kitchen Island
Heating Central
Cooling Central Air
Flooring Wood
Fireplaces Number 2
Fireplace Y
Appliance Double Oven, Built-In Gas Range, Dishwasher, Disposal, Dryer, Microwave, Refrigerator, Stainless Steel Appliance(s), Washer, Water Purifier
Exterior
Exterior Feature Gas Grill, Smart Irrigation, Smart Lock(s)
Garage Spaces 3.0
Utilities Available Water Available
View Y/N false
Building
Lot Description Views
Story 2
Sewer STEP System
Water Public
Structure Type Frame,Stone,Wood Siding
New Construction false
Schools
Elementary Schools Arrington Elementary School
Middle Schools Fred J Page Middle School
High Schools Fred J Page High School
Others
HOA Fee Include Maintenance Grounds
Read Less
Want to know what your home might be worth? Contact us for a FREE valuation!

Our team is ready to help you sell your home for the highest possible price ASAP






